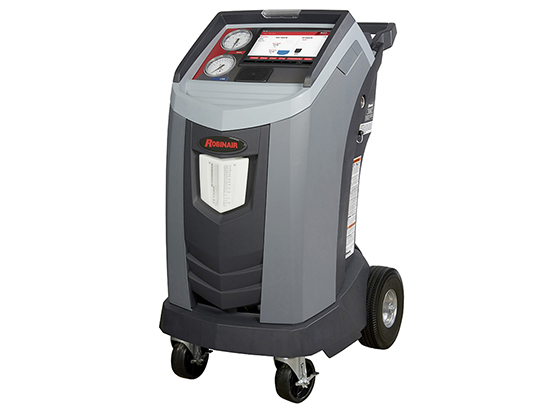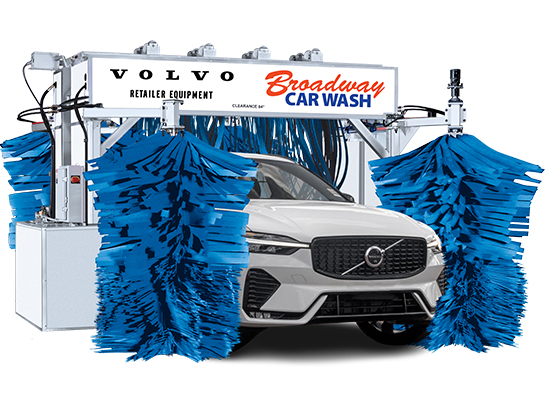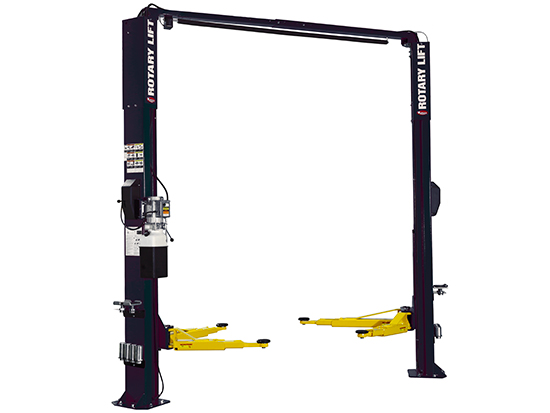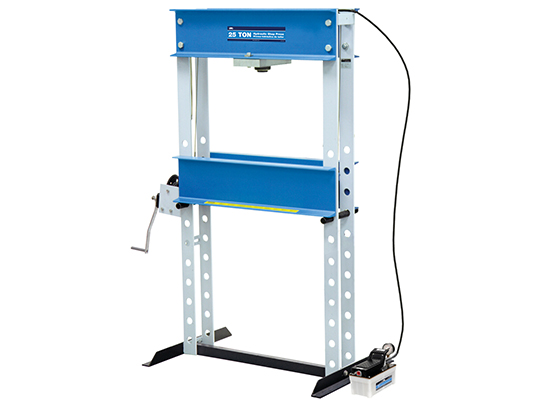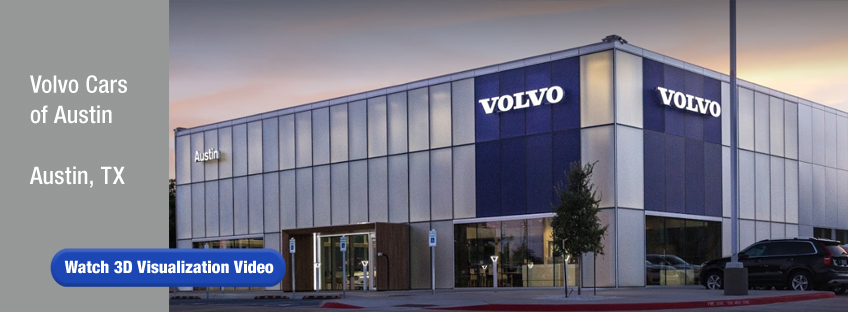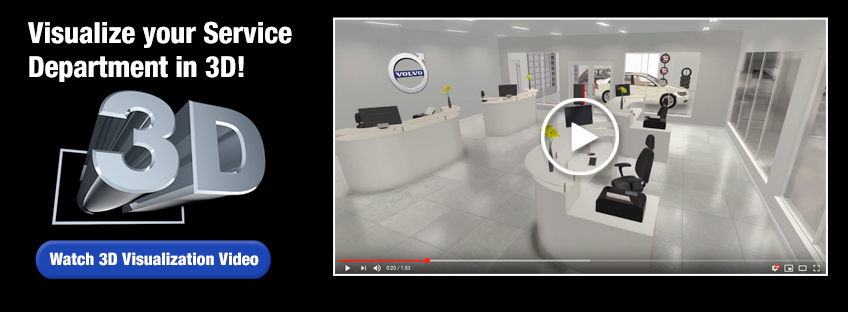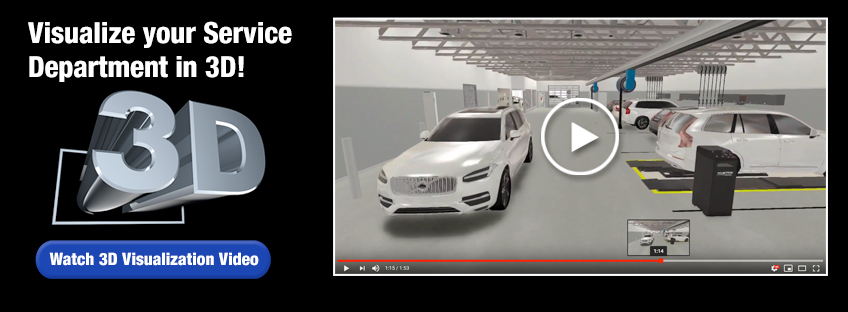Expert service equipment & systems planning – at no cost to you!
Visualize Your Service Department in 3D!
- Explore your shop design in beautiful real-time 3D prior to construction. Take a walk in the repair shop and see exactly how it will look in real life (via online web conference).
- Verify equipment color(s) suit your needs prior to purchase.
- Validate all selected equipment will fit and function properly within the Service Area without interference with the building infrastructure/mechanical systems.
- Realistic images allow comparison of key product selections, in-ground versus above ground lifts/exhaust systems, tool boxes and workbenches.
- Special lease programs available for new facilities. Lease rates will vary.
Optimize the Flow of People, Equipment and Vehicles
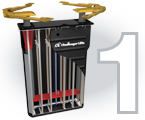
|
Equipment & Systems Needs Assessment Consultation AssessmentKey project document detailing contact information, target launch/phase dates, building requirements and recommended shop equipment to enhance fixed operations. |
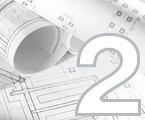
|
Detailed CAD DrawingIncludes detailed equipment and systems layout in service area as well as a lighting plan with photometric data. |
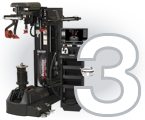
|
Comprehensive Specifications & BudgetIncludes detailed specifications for all major equipment called out in the Needs Assessment. Also includes a preliminary equipment and systems budget. |

|
Project Coordination and SupportSingle point of contact for service equipment and installation. |
Most architects and contractors don’t understand the needs of a service facility – we do!
Equipment and Systems Planning team members know service areas need to be set up to provide an optimal flow of people, equipment and vehicles into and out of the area. Because of our close partnership with the OEM, we know the Volvo-approved equipment – where to place it for the best usage and work flow throughout the shop and how to get it installed.
Our experts will ensure your facility:
- Accommodates Future Vehicles
- Provides Layout Efficiency
- Maximizes Shop Throughput
- Meets OEM Design Criteria
Call today to speak with an Equipment & Systems Planning Specialist!
1.800.345.3399
Download a PDF of our Facility Planning and 3D Visualization flyer.
